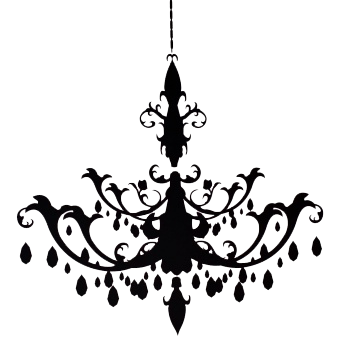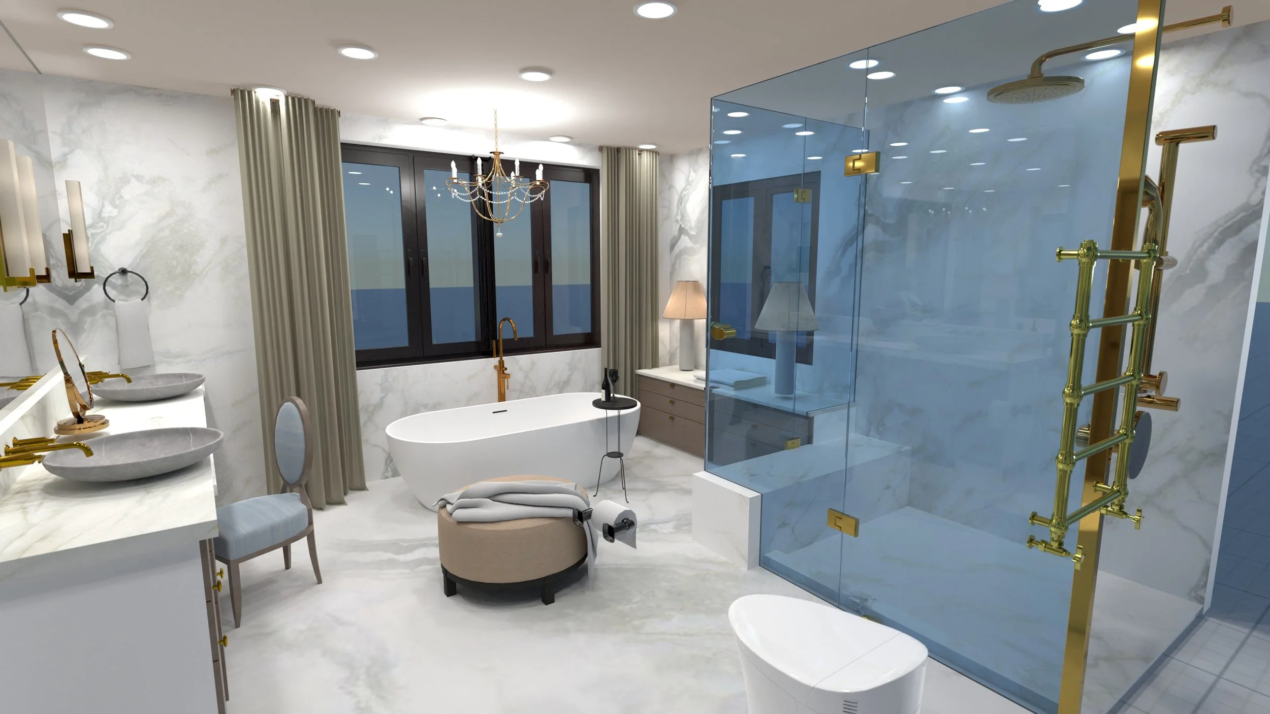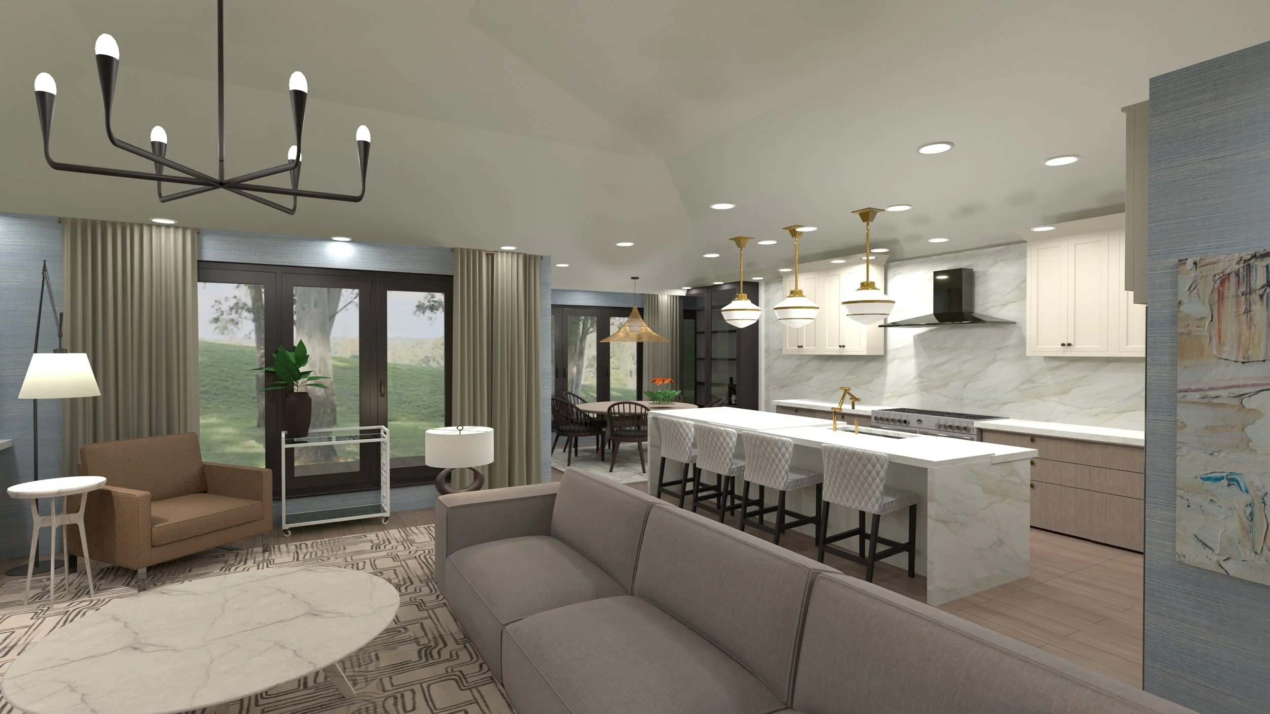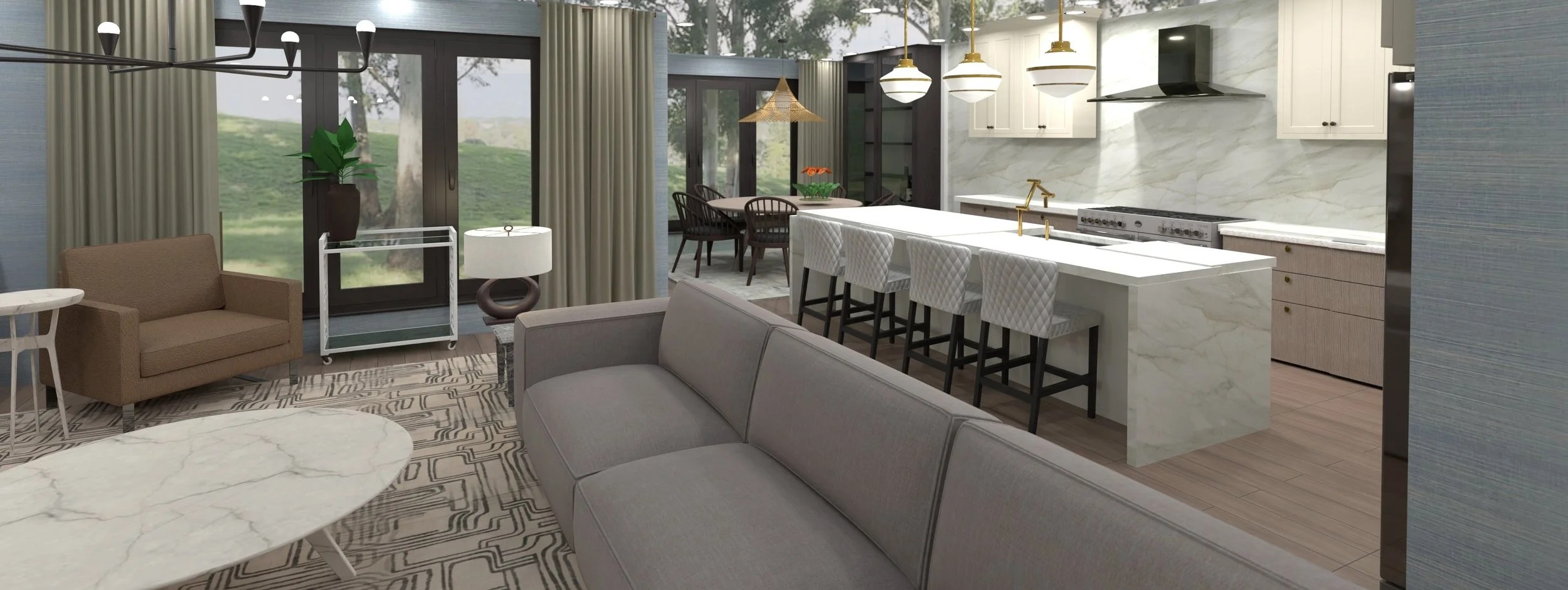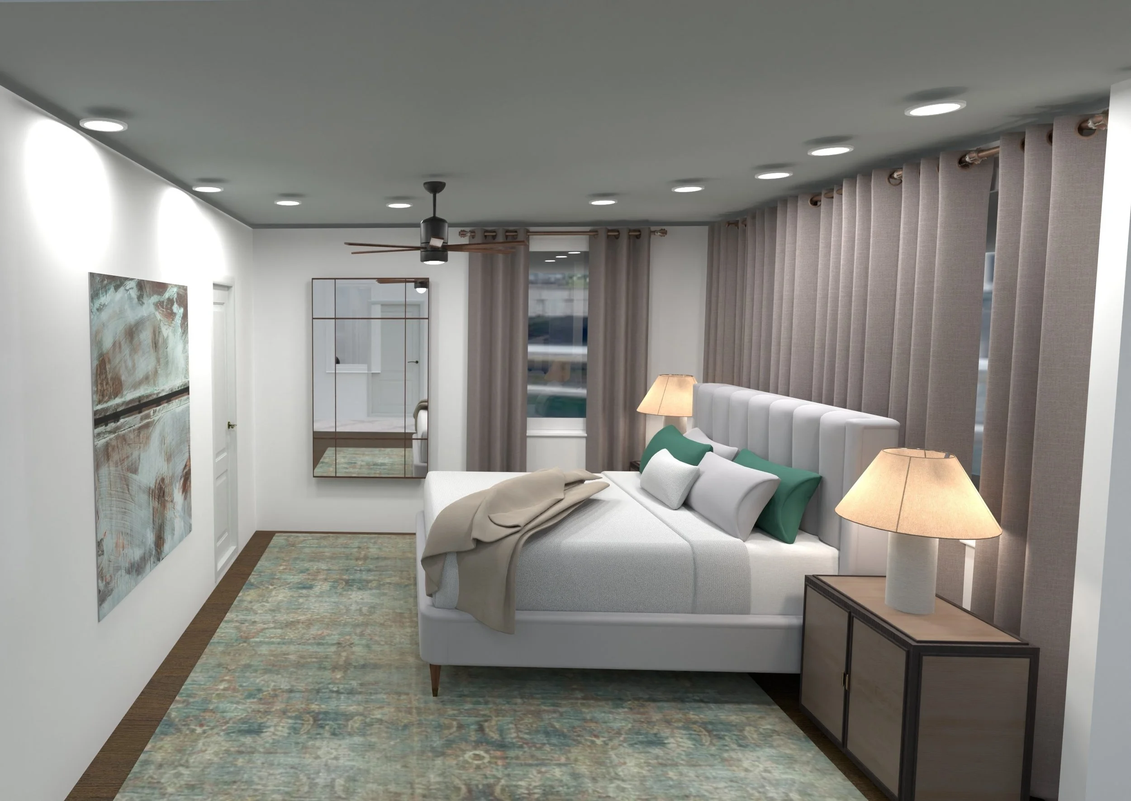OUR Services
FULLY REALISTIC 3D ImAGES LET THE CLIENT EXPERIENCE THE SPACE
Renovation Floorplans - Design and Selections
Getting a renovation right the first time is Charli’s key goal, while using experience to build on a functional plan. A realistic 3D plan offers the client a way to visualize the space, typically with two different layouts, before committing to the final plan. Elements such as focal points, lighting and proper material use are some of the services included. Followed by selections, the designer will guide the client every step of the way, evolving the spaces to individual taste.
Kitchen Plans - Design and Selections
Planning is everything and with 20 plus years of experience, the plan will shine with functional ideas and beautiful elements, letting the eye move around the space focusing on important details. From the layout to the selections, Charli will work with you to ensure the space is well-suited for a family’s needs. The use of proper selections and execution is key to the end result. Fully realistic 3D designs let the client experience the spaces.
Bathroom Plans - Design and Selections
A designer plan that takes your space to the next level. Taking into consideration space planning and aesthetics, Charli will come up with a plan unique to your tastes and needs. Focusing on focal points and using color, texture and lighting, the end result will be a fabulous blend of beauty and function. Fully realistic 3D designs let the client experience the spaces.
Single Room Layouts - Design and Selections
Whether a dining area, great room or bedroom, Charli will come up with a plan to take full advantage of the space while maintaining a style and elegance. Plans can then be executed by the designer with selections or the client can use the plans to select their own finishes. Fully realistic 3D designs let the client experience the spaces.
Pick the Designer's Brain
A 1 hour in-home or virtual consultation that offers the client a chance to ask anything about their space and obtain valuable information at one cost. Follow-ups and 3D designs are extra.
Inquire About our Contracting and Project Management Services
